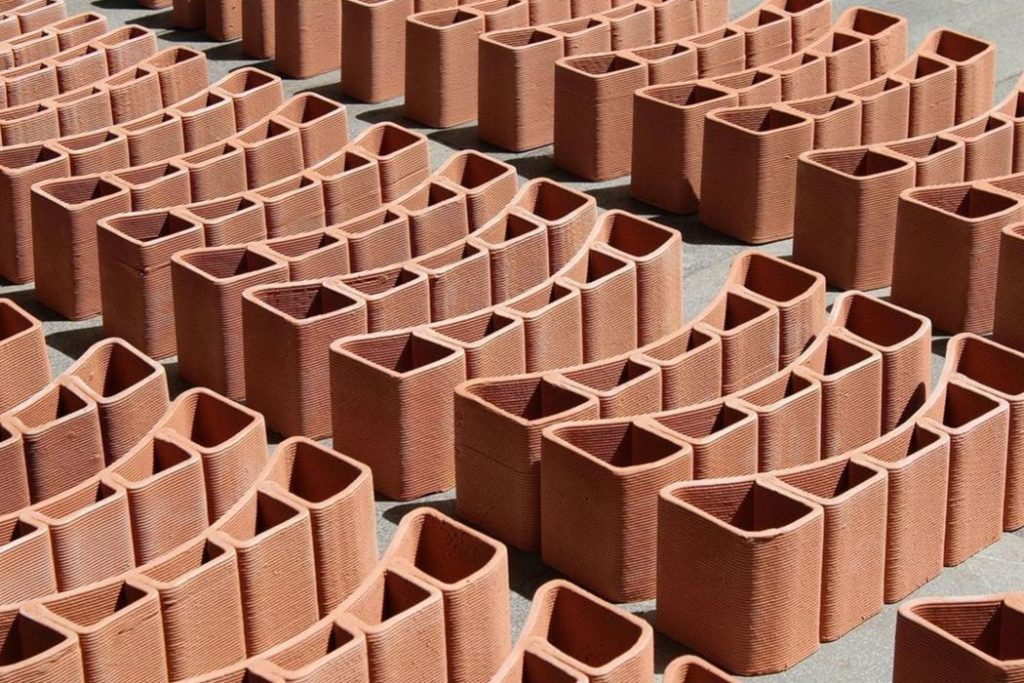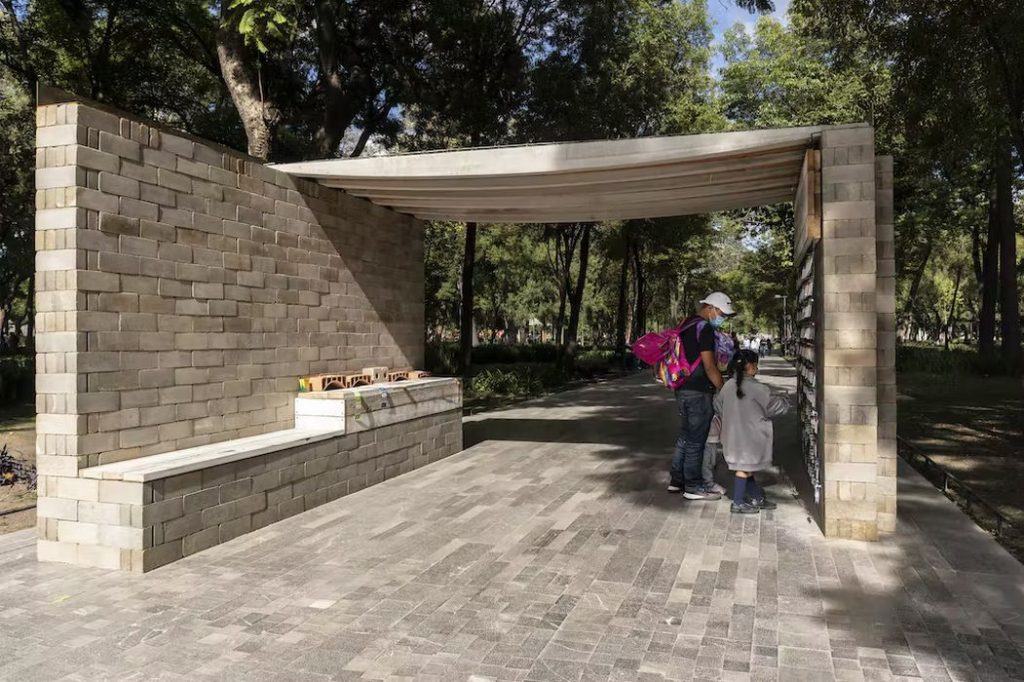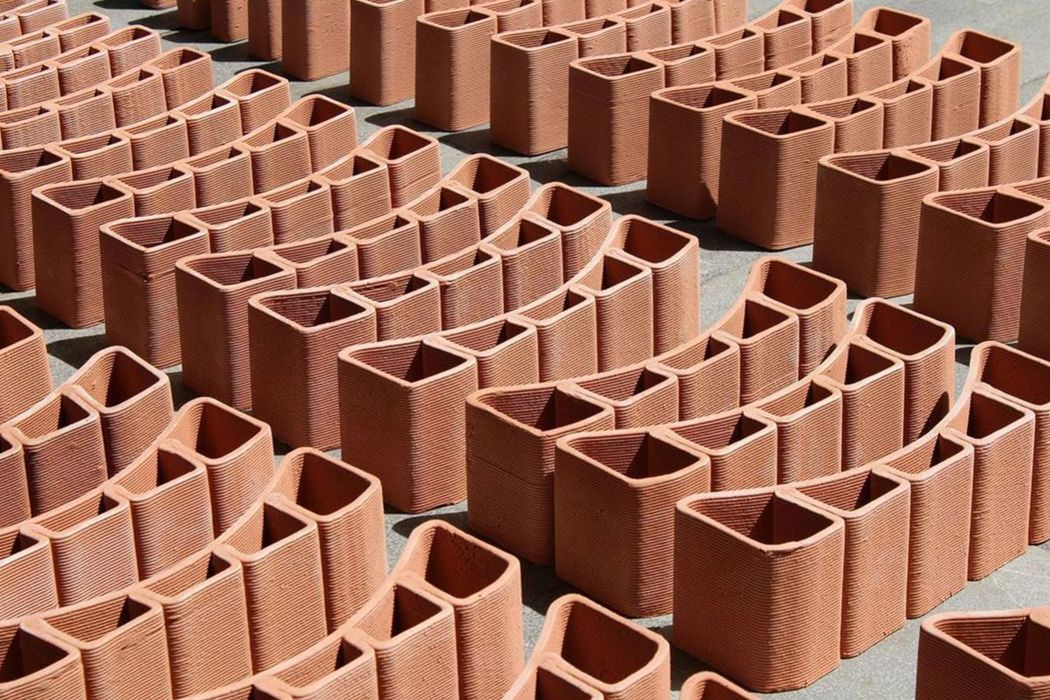
This week’s selection is “Dreams of Earth/Concrete” by architectural designer Dinorah Martinez Schulte.
Schulte is an accomplished designer that has long focused on 3D printed concrete and similar materials. Her portfolio is covered with a wide variety of highly unusual experiments in this area, including some using mineral foams.
Dreams of Earth is a large-scale work displayed in Mexico City last September. The work was one of two pavilions comprising an installation for the Mextrópoli Architecture and City Festival.
The goal of the installation was to portray the past and present of Mexico City using four different materials typically used in the region. The other pavilions focused on fiber and timber.

Schulte’s design was intended to demonstrate concepts for future affordable housing. By leveraging the combination of local materials and 3D printing, she was able to design a structure that used far less material than would normally be used.
The design involved 3D printing ceramic “vaults” that operated as a base for a higher level slab.
Parametric Architecture writes:
“These are placed between precast concrete beams as permanent formwork for the upper compression slab. The geometric flexibility of 3D printing facilitates the mass production of custom ceramic vaults tailored to the available materials. The blocks have been produced in collaboration with local ceramic manufacturers using conventional clays and firing processes. The blocks are lightweight and optimized to minimize material usage and manufacturing time.”
It’s said the design decreased the environmental impact of the structure by 50% over conventional building methods.
It’s not clear what equipment was used by Schulte to build the pieces, but based on her prior work it is highly likely the architectural designer used a custom robotic solution with a pressure-fed extruder. This is a common style of hardware for clay printing, although here it is scaled up to produce larger quantities of parts.
While this isn’t a commercialization of a method, it is a way to have a large number of people see an actual 3D printed structure in person. Demonstrations such as this one are key to helping the public understand what is possible in construction 3D printing.

