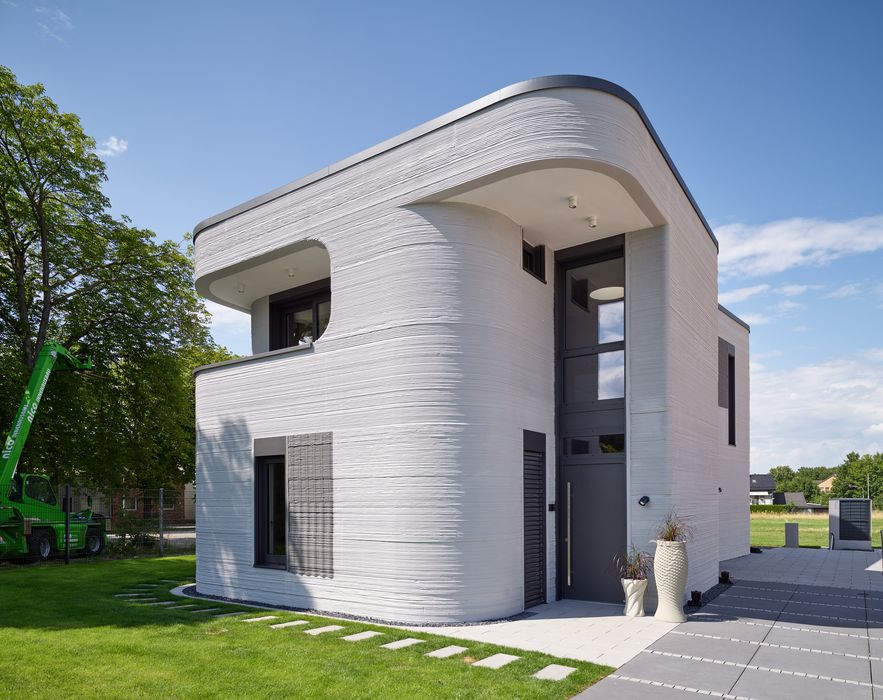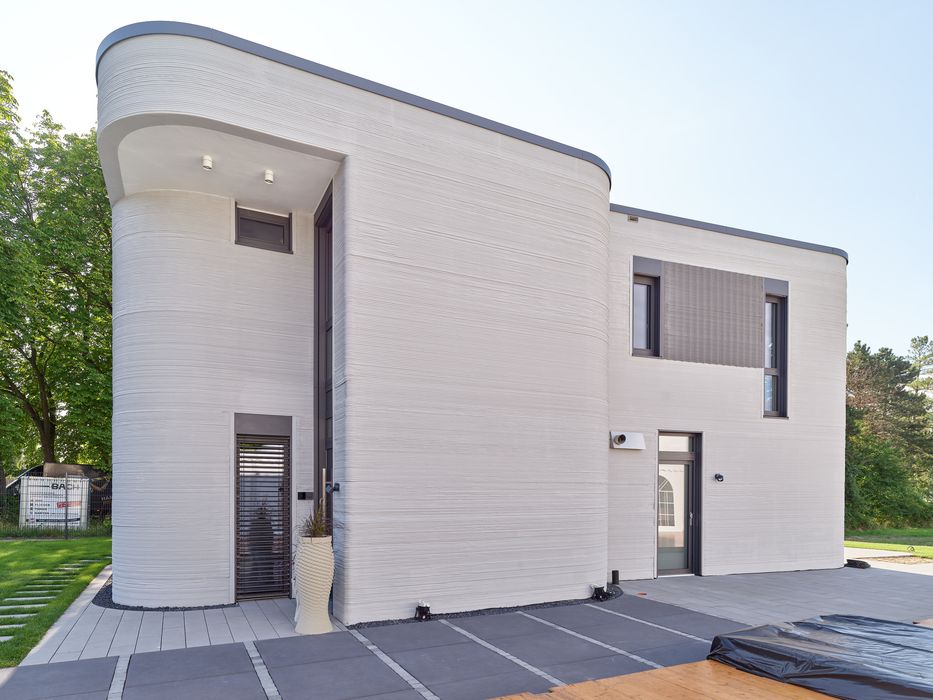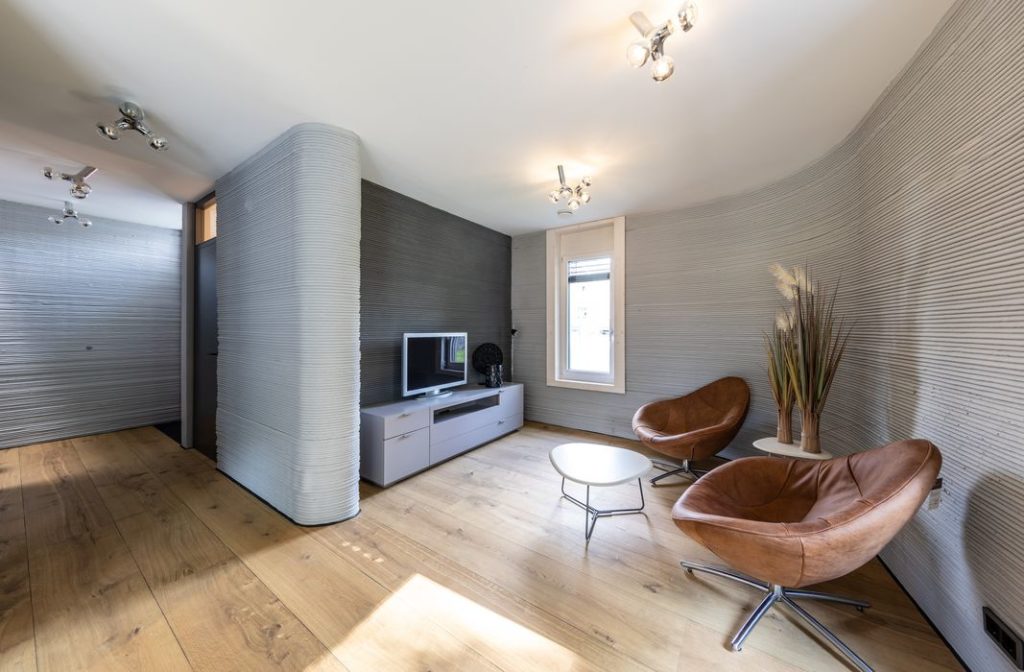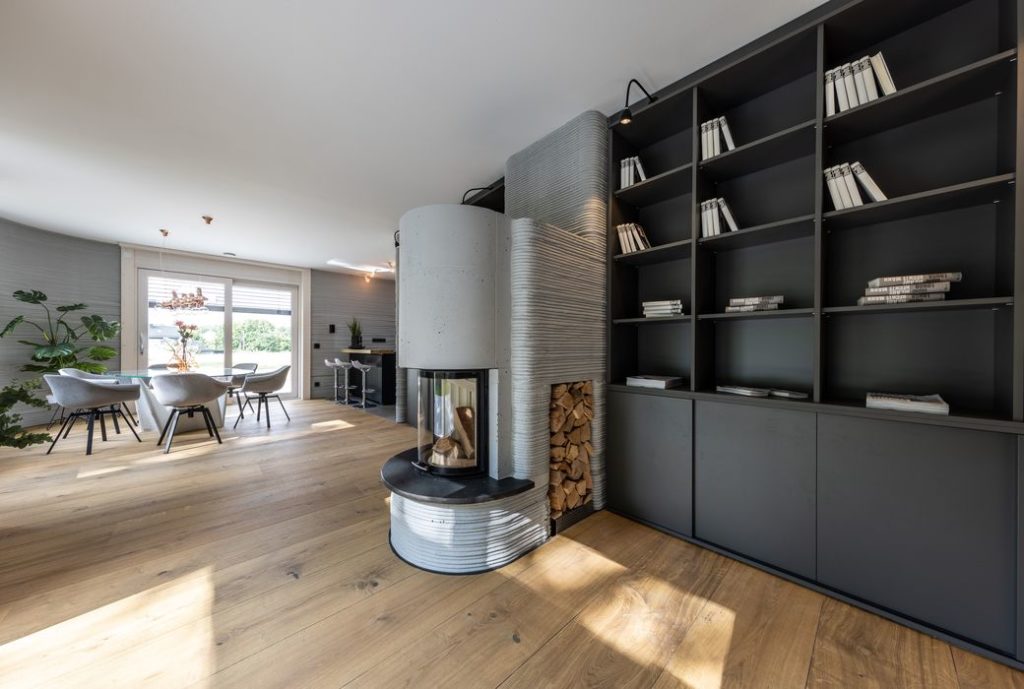
Construction company PERI completed 3D printing a residential building Germany, but it has some interesting design twists.
Construction 3D printing is still a relatively new line of business, but there are signs of it maturing, particularly when you look closely at the most recent PERI project.
The project involved 3D printing a residential home in the city of Beckum in the west of Germany. The building is a two-story affair, with a total of 160sm (1720sf) so it’s not a small experimental structure; it’s a real home in which a family will reside.

PERI, a large, international construction company that’s been increasingly involved in 3D printing at various sites around the world, used a BOD2 construction 3D printer from COBOD.
This device is a gantry-style, concrete extrusion machine that is erected at the build site and 3D prints the entire building, layer-by-layer. You can see how the 3D printer is assembled, and the construction process in PERI’s informative video here:
The process used by PERI seems mature, but as you can see there is still a great deal of manual intervention as the print proceeds. You can see manually inserted reinforcing rods, overhang blocks, etc. I suspect at some point in the future COBOD will release a more advanced device that can automatically do some of this manual work. But for now, the process does work.
I should point out that only the concrete structure is 3D printed; the remaining portions of the home are built using normal trades and conventional building processes.
PERI explained that the building has passed all German regulatory codes, and that’s significant. German regulations are among the toughest in the world, so if it can be done there, it can be done anywhere.
I found the most interesting aspect of this project to be the design itself.
Many 3D printed building projects are experimental and for some unexplainable reason tend to use extremely rudimentary building designs, as compared to what is possible using 3D printing technology.
That seems to be changing somewhat in the latest PERI project. The designers seem to have leveraged the capabilities by offering a visually interesting and quite different home design, both on the exterior and interior.

Unlike standard buildings, this structure extensively uses curves in almost all areas. While this likely makes 3D printing easier, it is also visually unique.
Note that on the interior, they’ve chosen to retain the rough extrusion surface as a design feature; it’s a texture that adds to the feel of the room. However, it may be a bit challenging to hang pictures on the curving concrete walls.

Here is another example I found intriguing: a fireplace 3D printed directly into the home. This is an outstanding example of how 3D printing technology can do more than just the basic exterior walls of the structure. Here they have integrated functionality into the 3D print itself.
I suspect a great deal more function integration could be included. For example, could air ducting be integrated? Could natural heat flows be leveraged into an air circulation system with a unique and complex integrated ducting design?
I suspect part of the issue here is that current building design software doesn’t account for any of these possibilities, making it very challenging for designers to create unique works. This is a case where software has to catch up to the hardware.
Nevertheless, the new PERI-built home represents another step forward in the long process of 3D printed buildings.
