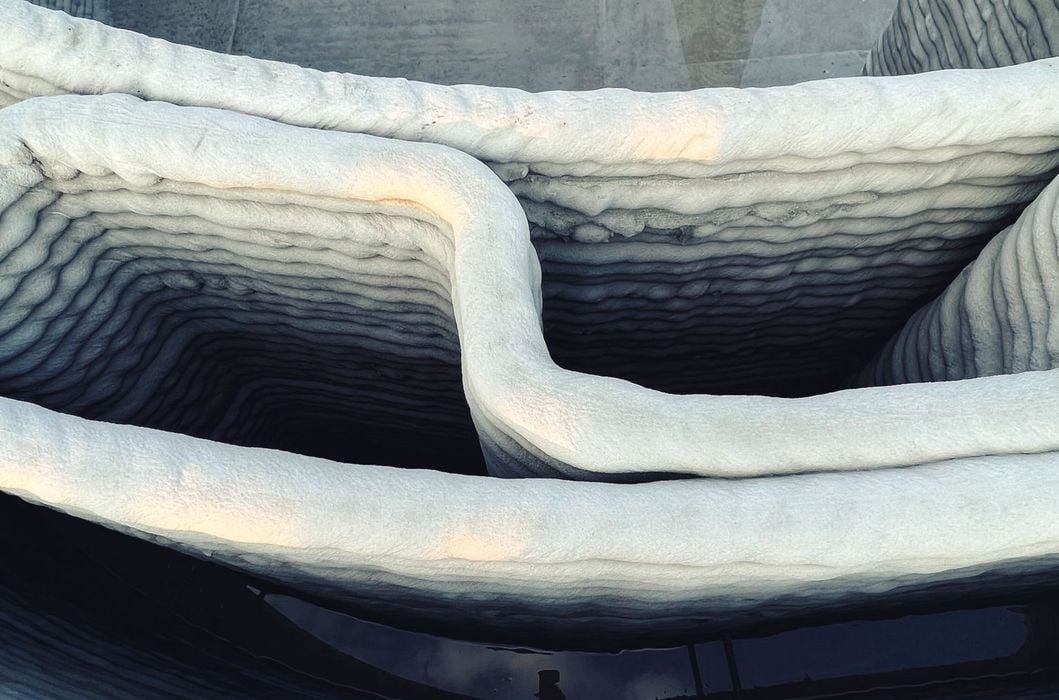
I’m reading a LinkedIn post where there’s some controversy about the true costs of construction 3D printing.
Construction 3D printing is still a new technology and is slowly gaining ground in the marketplace. There are multiple construction companies popping up or adopting the technology, all vying for new business.
Construction 3D print technology usually involves extrusion of concrete. Sometimes it’s done with a gantry system — like desktop 3D printers except massively scaled up — and other times there are robotic approaches. Both work, but they can be more expensive than traditional concrete work.
Or are they? How does one measure the cost of construction 3D printing? A recent exchange on LinkedIn showed the complexity of the issue.
A post by Ukrainian construction 3D printing company 3D Technology UTU compared the cost of three different methods of building a 100sm wall:
Brick. External wall + partition + reinforcement:
- 8 people
- 44 days
- 170$/m²
Aerated concrete. External wall + partition + reinforcement:
- 6 people
- 26 days
- 110$/m²
3D printing. External wall + partition + reinforcement:
- 4 people
- 12 days
- 135$/m²
Given that data, it might be possible to make a choice about the approach for a project. However, the comments on the post erupted into a series of complications.
Jarret Gross replied:
“Unfortunately even if the wall costs are lower 3dcp incurs new costs which are greater than the other versions of construction. 3dcp will require a thicker foundation and more expensive insulation because it must be loose fill or spray foam.”
The discussion continued through topics including outdoor temperature complications, use of reinforcements such as rebar, and insulation.
It became very clear that the simple set of data presented by 3D Technology UTU wasn’t the entire story, and that there are several more things to consider. Construction 3D printing is NOT equal to normal construction practices.
In the end it would be up to individual projects to determine the true and total costs of their activity. While size is an obvious variable, there will be many more that all must be put into the cost equation.
This makes the adoption of construction 3D printing more challenging. In a world full of existing construction companies, the job is to persuade them that the new technology is advantageous. They won’t change until convinced, and that requires evidence.
My thought is that persuasion based on cost might be only one of several approaches. Another approach that has successfully been used in the aerospace industry is simply this: yes, the parts are more expensive to make, but you cannot make these aerospace parts using any other approach. That’s how we get extremely lightweight parts for aircraft and rockets: highly complex designs that must be 3D printed.
Is there an analogous design challenge in construction 3D printing? Is there a design of a building or component that is addressed only through 3D printing?
I’m not sure there is yet, and there may be a problem in identifying one. That’s because existing construction 3D printing technology has a very significant limitation: overhangs are not really possible. You can’t even “print support material” and remove it later. This dramatically constrains the possible geometries of 3D printed concrete.
It seems that it could be a while before the construction industry fully adopts construction 3D printing technology.
Via LinkedIn
