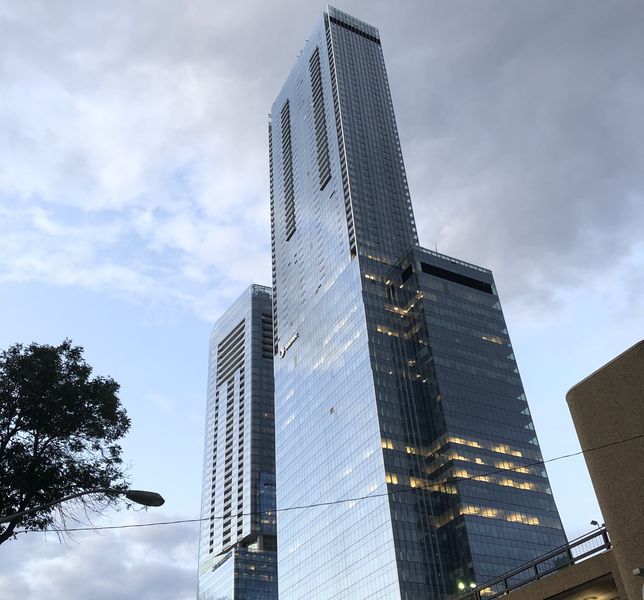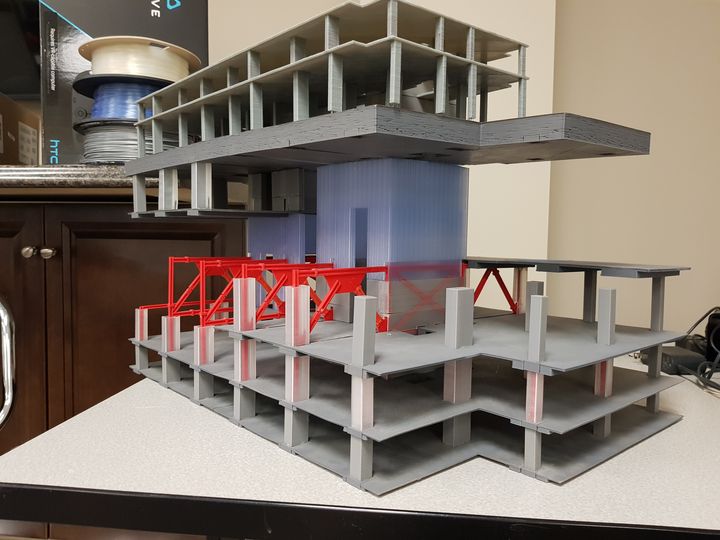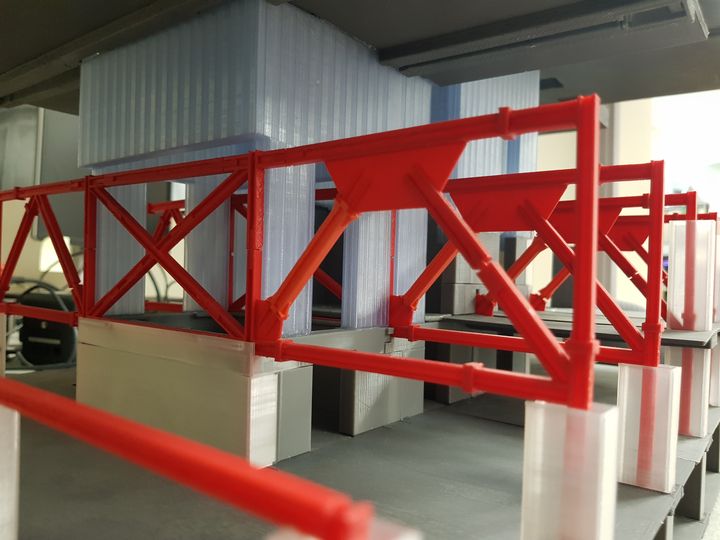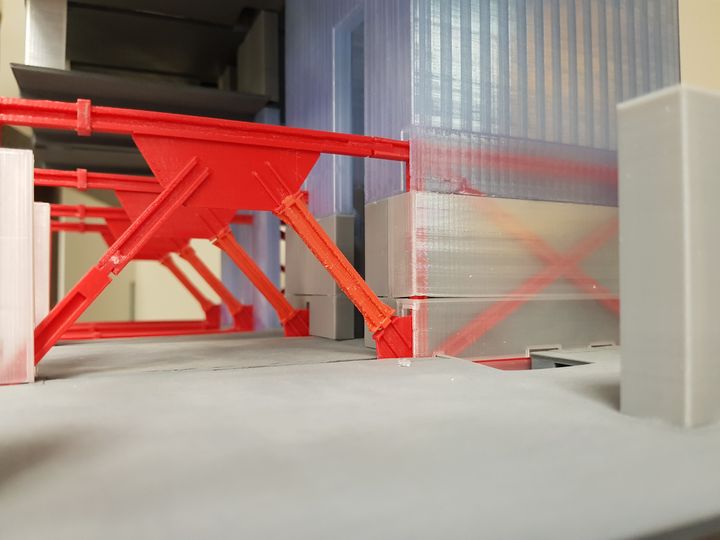
The Stantec Tower in Edmonton [By Jarodsc18 – Own work, CC BY-SA 4.0,]
I’ve learned of an amazing form of 3D printing usage that I suspect many construction companies don’t yet know.
In a discussion with Canada-based PCL Construction, I learned the company made extensive use of 3D printing during the planning stages of a project to build a 66-story tower in Edmonton, Canada.
Stantec Tower
The building in question was the Stantec Tower, currently the tallest building in Edmonton at a height of over 250m, and a major component of that city’s ICE District. The building is a mixed use property, with the lower 30 floors being office space, and the upper 36 floors being residential.
According to PCL Construction’s Darrin Joss, the building had several design and construction challenges due to its combined use and height:
“It was like building an office tower and then stacking a residential building on top of it.”

At level 30, the transition point, the building had to change the configuration of the support structures, and this required a kind of “adapter” between the two building styles as they used different grid lines. A 15m tall section of complex steel trusses and concrete transferred the building loads at level 30.
The trusses themselves were complex, each having 27 different components. These would be assembled with an adaptor plate made of 13cm-thick steel and ultimately embedded in concrete to provide the necessary strength.
While the designers spent months creating this design, there were challenges in explaining how this complex design would actually be implemented by the construction team themselves.
3D Printed Construction Models

Normally this would be done by sitting down with the crews and leads with drawings, renderings and even VR views. However, PCL Construction Field Coordinator Tyler Poon had a different idea: why not 3D print the pieces of the structure and use them to show crews exactly how the build sequence would unfold?
Poon pulled the design-of-record from the company’s Revit systems and remodeled it using Autodesk Inventor. Poon made the parts 3D printable and included a means to assemble them. These were 3D printed on a leftover MakerBot Replicator 2 that happened to be lying around the office. A couple of larger slabs had to be outsourced because they were larger than the printer’s build volume.
Then, when build meetings were held with the various trades, subcontractors and leads, the model would be brought out and placed in the center of the table. The pieces could be assembled for all to see exactly how the sequence worked.
Joss said:
”The guy on the tools or mechanical leads, they see a model like this and they lean in. The other stuff just doesn’t have the same draw.”
PCL Construction Operations Manager, Myke Badry, added:
“Having something tangible with union ironworkers around the table, having something they could touch and feel was essential. We could not replace this as a tool, and it drove collaboration better than VR approaches. However, VR is still valuable.”

The benefits didn’t stop there. Often teams, after being shown the model and assembly, would think up ways to leverage their own equipment, material and personnel during the assembly sequence. Where would the man-hoist be positioned? When should the material be stacked? How to get man access to a particular spot? How should parts be picked with the crane? These and many other detailed operational questions were more easily worked out using the 3D printed model as a reference.
Badry said:
“The 3D print was the focus for all groups, and it was always the conversation piece.”
I asked PCL Construction why they thought the 3D print worked better with crews than traditional VR approaches, and they believe it was because the crews could far better relate to the physical size of items in the 3D print.
The approach was so successful the team also used the same method for the “top of house” portion of the building, which is, as you might guess, the very top final level. This section includes major equipment, such as boilers, HVAC, electrical and more.
The team used a 3D printed model to identify the assembly sequence, which was quite important as some of the equipment was so large they had to be installed before being sealed inside. The crews spent a lot of time figuring out how to get the equipment up there in a smooth sequence.
Badry said:
“3D printing added a whole new level of communications to our VR and 4D approach. It provided visual awareness and inspired more collaboration.”
I asked how they managed to start using this process, and Badry said:
“Cost is sometimes perceived to be a barrier, but we had people that had interest in this approach and they pushed to get this done. In the end, the cost was essentially nil.
We needed people with passion that could figure out a use case. Too often people get stopped by a perceived cost, but we did this with no money. They figured it out.”
How was it accepted by the rest of the team? Badry said:
“A lot of people were rolling their eyes at first. Why would we spend time on this? But they were silent when done.”
Would PCL Construction do this again? Apparently the answer is a very strong “Yes”. They believe the cost of the 3D printer was paid for “100X over”.
I asked what advice they would offer to other construction companies about using this 3D printed collaboration approach. Joss said:
“Don’t do it. It’s a really stupid idea!”
Sure, Darrin, we believe you.
Via PCL Construction
