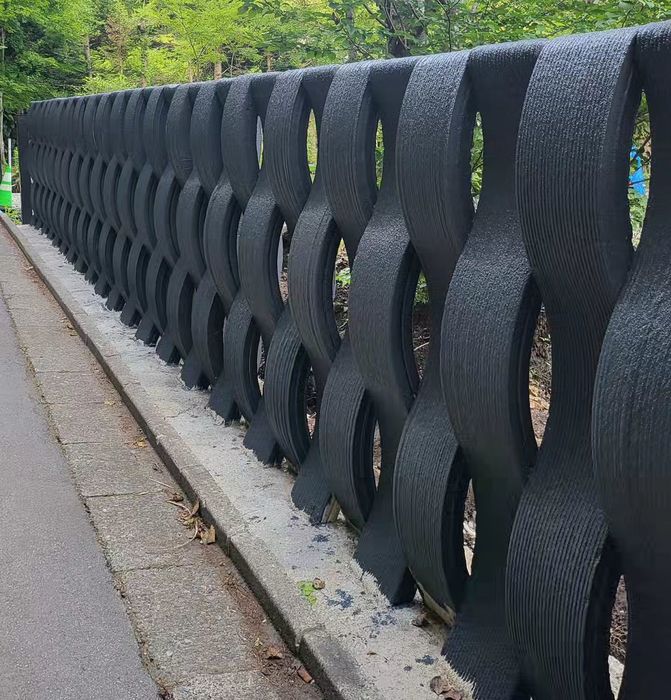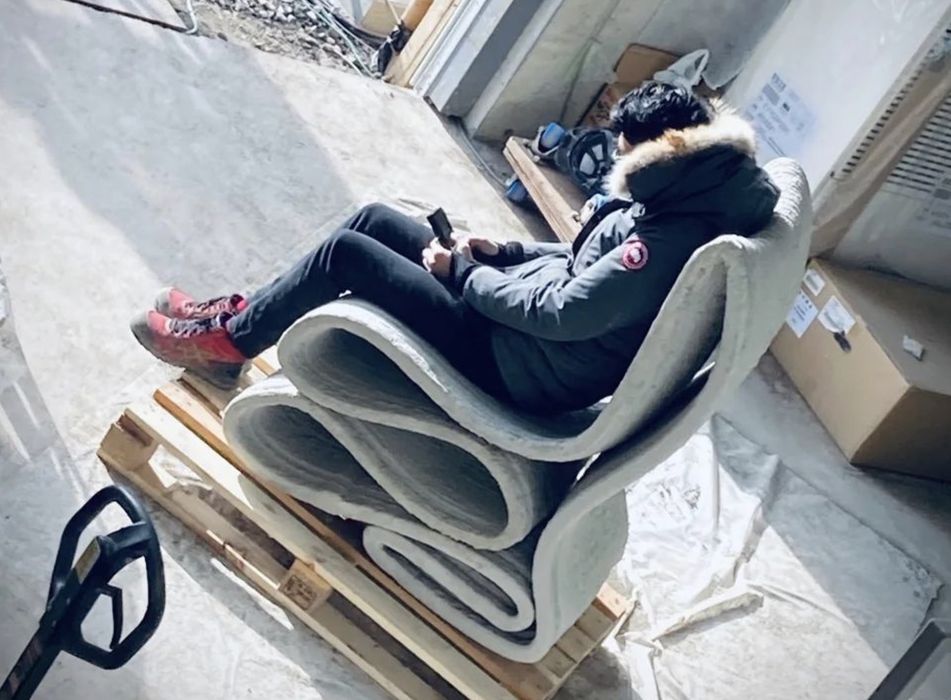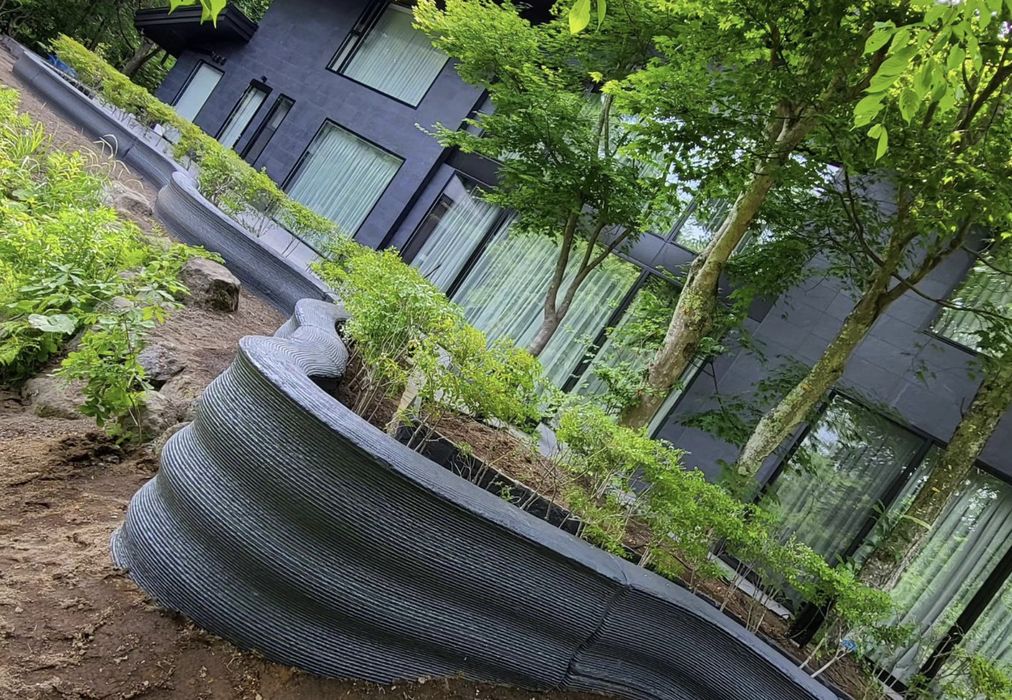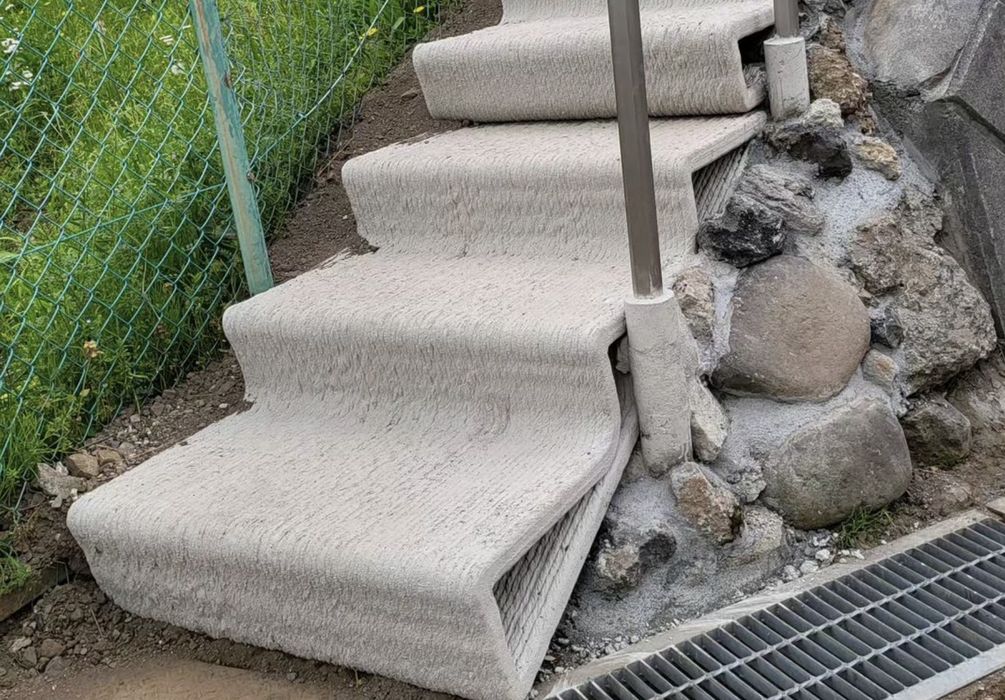
When will we see radical designs in 3D printed buildings and structures? Maybe now, it seems.
Construction 3D printing (3DCP) has been around for a while, but seems to have not been used to its fullest potential.
What do I mean by this? It’s the designs. For several years you’d see experimental 3D printed buildings marketed widely, but the designs seemed quite conventional.

Standard 3D printing processes using polymers and metals have long made use of very radical designs. For decades design styles were constrained by manufacturing machine factors. However, 3D printing unleashed the ability to generate almost any geometry possible.
It took several years, but engineers gradually adapted to leveraging 3D print technology. We saw the emergence of:
- Lightweight parts using internal lattices
- Multiple parts joined together to simplify assemble
- Parts embedding channels for cabling, fluids, etc.
- Unusual structures with geometries generated by software
And much more.
I haven’t really seen the same transformation in construction 3D printing yet, but there are signs this is starting to change.

The example at top is from MAT First Class Architect, a Japanese firm exploring the possibilities of 3DCP. The fence is of an unusual design, and seems to have been printed in sections sideways, then rotated and mounted.
That’s one way of overcoming one of the biggest constraints in 3DCP: overhangs. As you can see, the simple rotation of the part enables many geometric possibilities.

MAT First Class Architect explains:
”By using a construction 3D printer, the curing period on site is significantly shortened, so it is possible to shorten the construction time to one third compared to conventional construction methods to build a building with the same functions as a reinforced concrete structure. Furthermore, by taking advantage of the modeling possibilities, which is the greatest strength of construction 3D printers, and by being able to draw free-form surfaces, we can realize unprecedented luxury housing at the same cost.”
MAT First Class Architect partners with CyBe, one of several major 3DCP equipment providers. The CyBe gear has been used to produce quite a number of highly unusual (for 3DCP) designs by the company.

Examples shown include a pool, furniture, artistic sculptures, stairways, and even a custom-shaped retaining wall.
This is the creativity I’ve been looking for in 3DCP, and I’m hoping to see a lot more in the future.
Via MAT First Class Architect and Instagram
