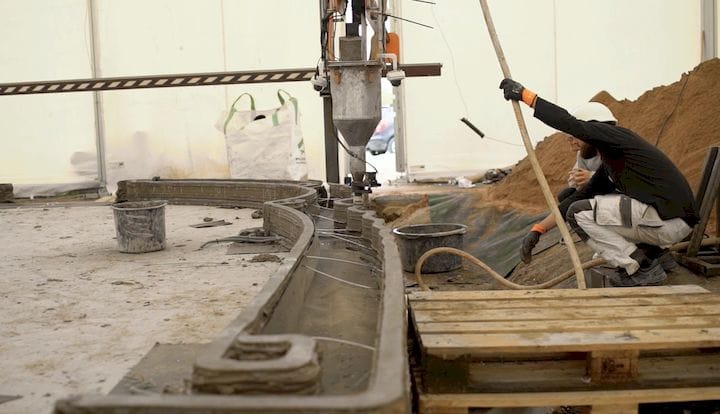![A typical concrete-extrusion construction 3D printer in operation [Source: Cobod]](https://fabbaloo.com/wp-content/uploads/2020/05/cobod-site_result_img_5eb09acb38ac5.jpg)
I’ve been reading more stories about 3D printed construction projects, and have realized something fundamental.
Construction 3D printing seems to be a growing phenomenon across the world today. We see multiple operations taking place, buildings being built (with some caveats), investments being made, and a whole lot more media coverage.
As we’ve said countless times, virtually all of these ventures fall into two categories:
-
Concrete extrusion, where the foundation and basic walls of a structure are made, perhaps with somewhat lower costs and elapsed time than conventional approaches;
-
Component molding, where 3D printing is used to create a sophisticated mold to produce building components at a factory, and these parts are then shipped to the building site.
You’ll note that neither of these two approaches actually produces a usable structure. In particular, the concrete extrusion approaches are merely only one of many other construction disciplines that need to be applied in a project. Yes, you could produce a foundation and walls, but what about heating, cooling, plumbing, electrical, windows, doors, flooring — well, you get the idea.
These construction ventures are simply using the technology that is available at the moment. They’ve joined together a couple of existing systems to make a somewhat more efficient subprocess of a building project.
I’ve been wondering why construction 3D printing has been limited in this way for so long? In fact construction 3D printing has been talked about for a very long time; we’ve written about in this publication for more than 10 years now.
Could there be some fundamental barrier to 3D printing of habitable structures? Why hasn’t someone figured this out yet?
I think I’ve realized what could be one of the barriers.
In today’s world there are a number of standard expectations for a usable space. When we enter a building we expect to have doorways, light switches, carpety floors, and other standard elements. There’s nothing wrong with that, but those expectations have caused the construction industry to evolve in a certain way.
In many cases today construction projects make use of standard components that are mass manufactured in almost every shape and size one could want. A construction project, aside from the concrete portions, is largely a process of assembly. Components are brought from various suppliers and the final structure gradually appears as installations take place.
This component-based approach has created an industry that is mostly focused on assembly.
“Assembly” is not what a 3D printer does. A 3D printer “makes”.
In the past I’ve thought that in order to truly accomplish construction 3D printing, systems would have to be created to account for this significant amount of assembly. This might be done robotically, with trailers full of standard parts, for example.
But that’s not 3D printing.
I’m now wondering whether it would be possible to rethink the concept of a habitable structure into ways that are much more amenable to 3D printing?
Could we rethink basic structural concepts like doorways, windows, floors, etc. to make them both usable for humans, and eminently 3D printable? Could we convince users to accept new styles that provide similar functions?
Imagine an extrusion-like system similar to the construction 3D printers of today, but with the ability to extrude a few other materials as well, such as glass, plastic or other substances. In that technological scenario, would it be possible to actually 3D print all, or nearly all, components of a habitable structure in one operation?
I don’t know if this is possible, and I suspect that exploring this notion might be a considerably difficult research project. In other words I don’t have the answer here, but maybe someone else does.











No one seems to offer collaborative 3D printing modes on dual extrusion devices. We explain why this is the case.