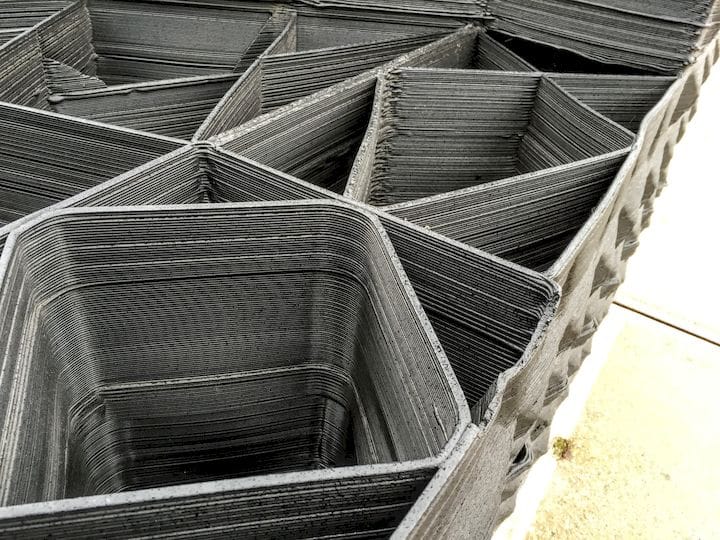![An example of a 3D printed outdoor structure [Source: Fabbaloo]](https://fabbaloo.com/wp-content/uploads/2020/05/image-asset_img_5eb0a8762c669.jpg)
After reading yet another wildly exaggerated story about 3D construction printing, I thought I’d make a list of things to do.
The article I read appears in Forbes, entitled, “How 3D Printing Is Disrupting The Building Materials Industry”, which explains a bit about how 3D printed construction can work and how it will soon revolutionize the industry. What got me was this specific line:
“Now, however, there’s a technology that makes it possible to replace your home—literally replace it—in less than a day. Thanks to 3D printing, building a home in 24 hours is not only possible, it is a reality.”
Let’s get one thing perfectly clear: this is NOT a reality. You absolutely cannot “build a home in 24 hours” with today’s 3D construction printing technology.
What can you do? You can certainly use these methods:
- Make Parts: You can 3D print, in concrete or a hybrid material, bricks, panels or unusual adornments that could be used as building components in a conventional construction project.
- Make Molds: You can 3D print large molds into which conventional materials can be cast into larger building components, sometimes with unusual designs.
- Print Foundations and Walls: You can 3D print concrete walls – and foundations – through large-scale coarse concrete extrusion, and sometimes this can be done in 24 hours or less.
None of these methods results in an inhabitable abode in 24 hours, unless you want to live in a concrete-walled structure that resembles a jail cell.
It’s just walls. Nothing else.
After the walls are made, the remaining tasks to transform the site into a usable building are done using conventional approaches that take conventional time periods, meaning weeks or months.
The media all too often get this wrong, incorrectly stating the homes can be “3D printed in 24 hours”. That just doesn’t happen.
But, I then asked myself, what would it take to be able to do so?
I made a list of developments that would definitely help things move in that direction:
Multimaterial: Virtually all devices currently billed as 3D construction printers print in a single material, usually concrete or similar materials. But everyone knows that buildings are made from at the very least several different materials. I propose that construction printers of the future should be able to print in several different materials, likely the most commonly used materials found in a building.
Component Installation Accommodation: While much of a building is made from commodity materials, there are plenty of specialized components that can’t conceivably be 3D printed onsite, such as triple-pane nitrogen-filled windows, electronic door locks, dimmable LED lighting systems and much more. These will never be 3D printed, as highly specialized equipment is likely required to make them for the foreseeable future.
Thus it seems reasonable that if you wanted to fully automate the construction of a building, you must somehow build a workflow and automation that accommodates these pre-built components. In other words, they must be able to be included in the building design, supplied to the site, installed in the structure and potentially configured to operational state.
Specialized Robots: I can’t imagine a general purpose system being able to successfully and efficiently installing arbitrary building components. Instead, I suspect the industry will eventually turn to robotic systems that are specialized to deal with particular types of components. For example, I could imagine a “window installation robot” that would be able to handle a number of different standard window component styles, and could do so perfectly. Now imagine that approach being used for many other component types.
Supplies Vendor: If you now imagine a building site that’s already had its base structure “poured” by 3D concrete printers, it will be a busy place filled with a number of different robotic systems moving to and fro, installing various components. But where do they obtain all the components from?
They would have to be staged at the site somehow. I suspect a good way of doing this would be to create a kind of “shipping container” style system into which all required components could be loaded in an organized manner. Then the specialized robots could pick components as they require during the build.
Software Management: To make all of the above happen some very sophisticated software must be created to coordinate all the activities. As you can imagine, a general contractor on a typical build site of today does this by carefully sequencing and scheduling the sub-contractors to build the structure in the correct manner. This role would have to be taken on by software, and its output would then control all the activity on the build site.
Software Design: Similarly, the design software must be able to recognize the existence of these capabilities and enable unique designs that leverage them. While there is benefit in 3D printing a building in a short time period, there is also benefit in creating structural designs that are unusual and potentially impossible with other approaches. Imagine a structural design that includes, for example, an internal HVAC ducting system that flows air automatically by solar illumination. Many possibilities exist here.
The above are big asks, and while there might be some slight developments in some of them, the set of things required to truly 3D print a building in 24 hours simply isn’t there.
Yet.
Via Forbes












1 comment
Comments are closed.