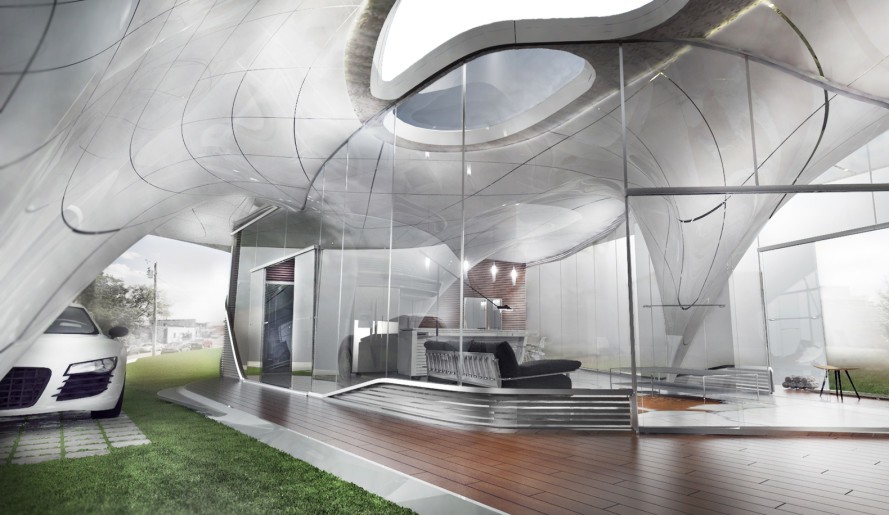
Architecture Firm WATG Urban has released a design for a 3D printed home that is far cooler than one could imagine.
In the early days of the 3D printing craze, one had visions of post-space age homes being rapidly 3D printed by unimaginable building-sized robots.
That didn’t work out. No space-age 3D printed houses.
Instead we saw 3D print technology applied to structures in indirect ways, such as 3D printing adornments only, or 3D printing basic structures in a factory for assembly at the site, or extruding simple walls.
While it could definitely be said that 3D printing was being applied to the science of building homes, the results tended to look pretty much like the homes we already have.
The homes we already can build at reasonable prices, that is.
So why do it? It seems to me that few were taking full advantage of 3D printing to produce these primitive homes. This is not at all like the aerospace industry, for example, which is undergoing a revolution as “impossible” aerospace parts are now being routinely produced and used on the very aircraft you may be flying in today.

Now there’s a slight change. Architecture firm WATG Urban has released a rather spectacular design for a 3D printed house, and this one actually looks like you might imagine a 3D printed house to appear. The design is appropriately named “Curve Appeal”.

It includes swooping walls, none of which appear to be straight.

The design is not big, being only 56-75sm (600-800sf), but includes a carport and a ton of windows.

Of course, it’s not all entirely 3D printed, but it seems that the majority of the base structure could be 3D printed. It’s also possible they’d have to use a metal understructure to support the 3D printed panels.
The point here is that this design is indeed leveraging 3D print technology, unlike many previous attempts.
However, there’s a very big catch with this project: it’s only a design and has not actually been 3D printed.
To actually 3D print this structure using today’s technology would actually be cost prohibitive. The number of panels is not published, but there are clearly going to be hundreds of large-scale 3D prints that would cost a spectacular amount to produce, let alone require months, perhaps even years, to print.
Today it’s a design only, but it is also a step closer to a future world of very interesting 3D printed homes.

